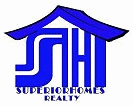This exceptional home offers an abundance of features and amenities that make it truly remarkable. Starting from the meticulously designed professional landscaping that extends all the way to the front steps and entrance, this property showcases an array of impressive details. The front room, currently used as an office, could easily serve as an elegant formal space. The generously sized dining room comfortably accommodates 12 guests, and the freshly painted main floor creates an open, efficient, and inviting atmosphere. The gourmet kitchen is a chef's dream, boasting a gas cooktop, custom cabinets, newer granite countertops, a beautiful tumbled marble tile backsplash, a spacious island, a large pantry, high-quality stainless steel appliances, and a substantial breakfast area. Convenience is enhanced by having the laundry facilities located on the main floor. Additionally, one of the guest bedrooms, which overlooks the serene backyard, is situated on the main level and is accompanied by a full bath. The expansive primary suite on the upper level features a large sitting room with a fireplace, a generous walk-in closet, and a luxurious bathroom complete with double vanity sinks, a garden tub, granite counters, and an extra-large tiled walk-in shower. The basement is equally impressive, showcasing a second gourmet kitchen, a spacious recreation room, another bedroom and bath. There is also a versatile space currently utilized as a gym but can easily be transformed into an office, hobby room, or playroom. Outside, the stunning custom gunite saltwater pool takes center stage, providing a perfect oasis for hot summer days and nights. The pool is complemented by a soothing waterfall and a hot tub, creating a serene and relaxing atmosphere. The privacy of the yard is ensured by a full white fence, and newly added raised planters offer the opportunity for a bountiful garden harvest. Overlooking the pool and beautifully landscaped yard, the spacious deck on the main level is an ideal spot for outdoor dining and entertainment. With piped gas connections for your grill, this area is convenient and allows for a seamless outdoor cooking experience. The deck provides a tranquil and shaded retreat in the mornings and evenings, creating the perfect space for relaxation while enjoying the soothing sounds of the waterfall and the pleasant melodies of chirping birds. The saltwater pool, accompanied by the refreshing hot tub and enchanting waterfall, offers a delightful experience. This home has it all and in a sought after school district, Union Grove High School and highly desirable Stanley Park neighborhood. While in the due diligence period, the property can be shown and back up offers are encouraged.
10162163
Residential - Single Family, Traditional, 2 Story
5
5 Full
2004
Henry
1.05
Acres
Public
2
Brick
Septic Tank
Loading...
The scores below measure the walkability of the address, access to public transit of the area and the convenience of using a bike on a scale of 1-100
Walk Score
Transit Score
Bike Score
