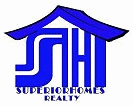Timeless architecture w/gracious well designed floor plan! Gated 6BD/5BA custom built home with carriage house situated on 6.13 (+/-) breathtaking acres! This elegant One-of-a-Kind Estate will impress from the moment you arrive. The long-paved driveway leads to your stunning private retreat on a flat lot. Home offers quality construction, four-sided brick, specialty archways, specialty ceilings, beautiful hardwood floors, an abundance of natural lighting, expansive covered upper deck and lower patio, beautiful landscaping, outdoor fire pit, detached three car carriage house with open concept living area, bedroom suite, full bathroom with an extended covered patio, creek flowing across the entire back of property and so much more. Upon entering the front door, the dramatic two story foyer opens up to the formal great room w/coffered ceiling, rich hardwood flooring w/staircase that leads to upper level, separate dining room which could be used as a study/office, wall to ceiling tile fireplace, main kitchen w/top of the line appliances, island, breakfast area w/access to the expansive back deck and amazing views of the large backyard. Main floor is accompanied by the owner's suite which is spacious and accented with specialty tray ceilings, sitting area, fireplace, separate his/her closets, spa bath with jetted tub, standing shower, separate vanities, access to the grand walkout covered back deck; also, on the main floor is an en-suite bedroom, full bath, laundry room. Upper level offers open railing and is enriched with same gorgeous hardwoods, two nicely sized bedrooms w/custom tray ceilings, massive walk-in closets, full bath, one en-suite w/private bath. The completed terrace level has driveway access and is the perfect entertainment area or in-law suite. Terrace offers specialty ceilings, concrete safe room which could serve as a wine cellar or other creative ideas, full kitchen w/breakfast area, full bed, full bath, enough open space for billiard, family room, home theater, home gym, plus additional storage space. Double door walkout access to lower covered patio w/beautiful brick archways, separate brick flagstone patio area w/fire pit.
10366556
Residential - Single Family, Craftsman, A-Frame, 3+ Story
6
5 Full
2024
Barrow
6.13
Acres
Public
Brick
Septic Tank
Loading...
The scores below measure the walkability of the address, access to public transit of the area and the convenience of using a bike on a scale of 1-100
Walk Score
Transit Score
Bike Score
